Home Theater Solution Tailor-made for Exclusive Tastes.
|
Client Requirements
The client wanted an impressive 3D home theater experience, for the guests that would frequent his villa. The design of the theater was such that the aesthetics of the house was to be maintained from the outside, while rendering a flawless theater experience within the room itself. Most of our discussions with the client took place over the phone, on account of the distance between the client’s location (Dubai) and the villa where we were to implement the home theater solution. The room was unfurnished with just walls and ceiling, and was approximately 16 feet by 21 feet in size. We provided a turnkey solution which included the design setup and installation. This included the acoustics, lighting, automation, woodwork, equipment rack, audio and video equipment and recliners. Our client was happy with the end result, and invited us to demonstrate the system during his housewarming party. This was well received by all in attendance. Images of the Theater System implemented at the client's villa
|
About the Client
Our client, Mr George lives in Dubai and has multiple villas around the world. He had recently built a villa in Trivandrum, Kerala, India, and wanted a custom designed home theater put in place. Details of Solution Provided
Projectors and Screens – A 3D projector was used with a 150-inch screen. The screen cover rises automatically at the start of a movie. Speakers – A 7.2 speaker system was used - with the front speakers behind the screen. For the rear and surround sound- discreet surround sound speakers were placed within the wall. The bass was provided with two subwoofers Receivers – An A/V receiver with 150 watts per channel. Players – The home theater system includes a BluRay player, Cable TV box and an Apple TV. An iPad controller – is used to control playback, lighting, screen cover, and even the air conditioning. Seating – A double layer floor plan with four-recliner seats in the first level and an additional four seats on the second level. Acoustics – The walls and the ceiling was installed with acoustic material. Plywood was used for soundproofing where necessary. Woodwork – for the screens, the ceiling and for six columns in the room was designed and supplied. A custom-designed equipment rack –was supplied that houses all the controls and equipment. |
Get in touch with us to know more, and let us setup innovative solutions, for your home or office.

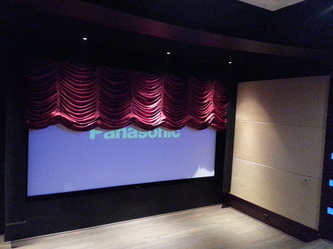
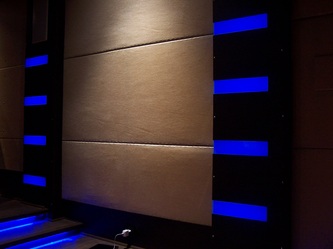
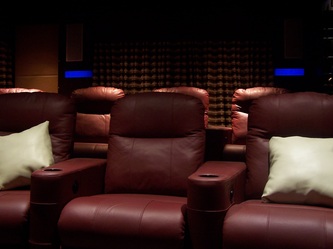
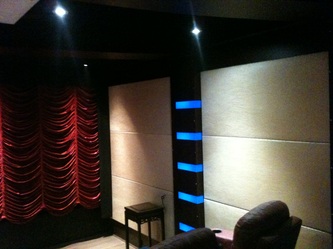
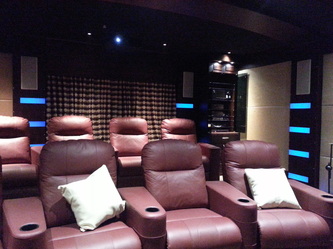
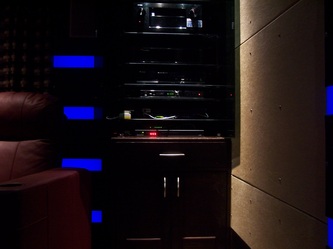
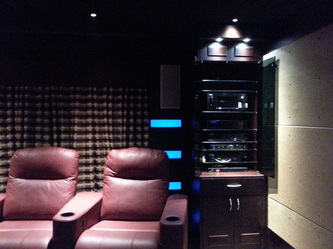
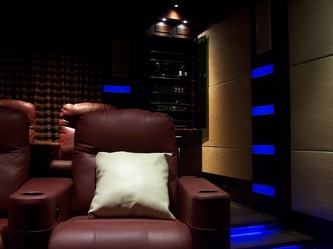
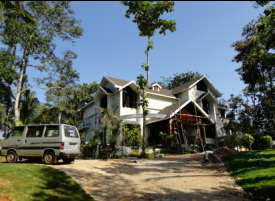
 Home Theater Installation Services Bangalore, India Dallas, TX
Home Theater Installation Services Bangalore, India Dallas, TX